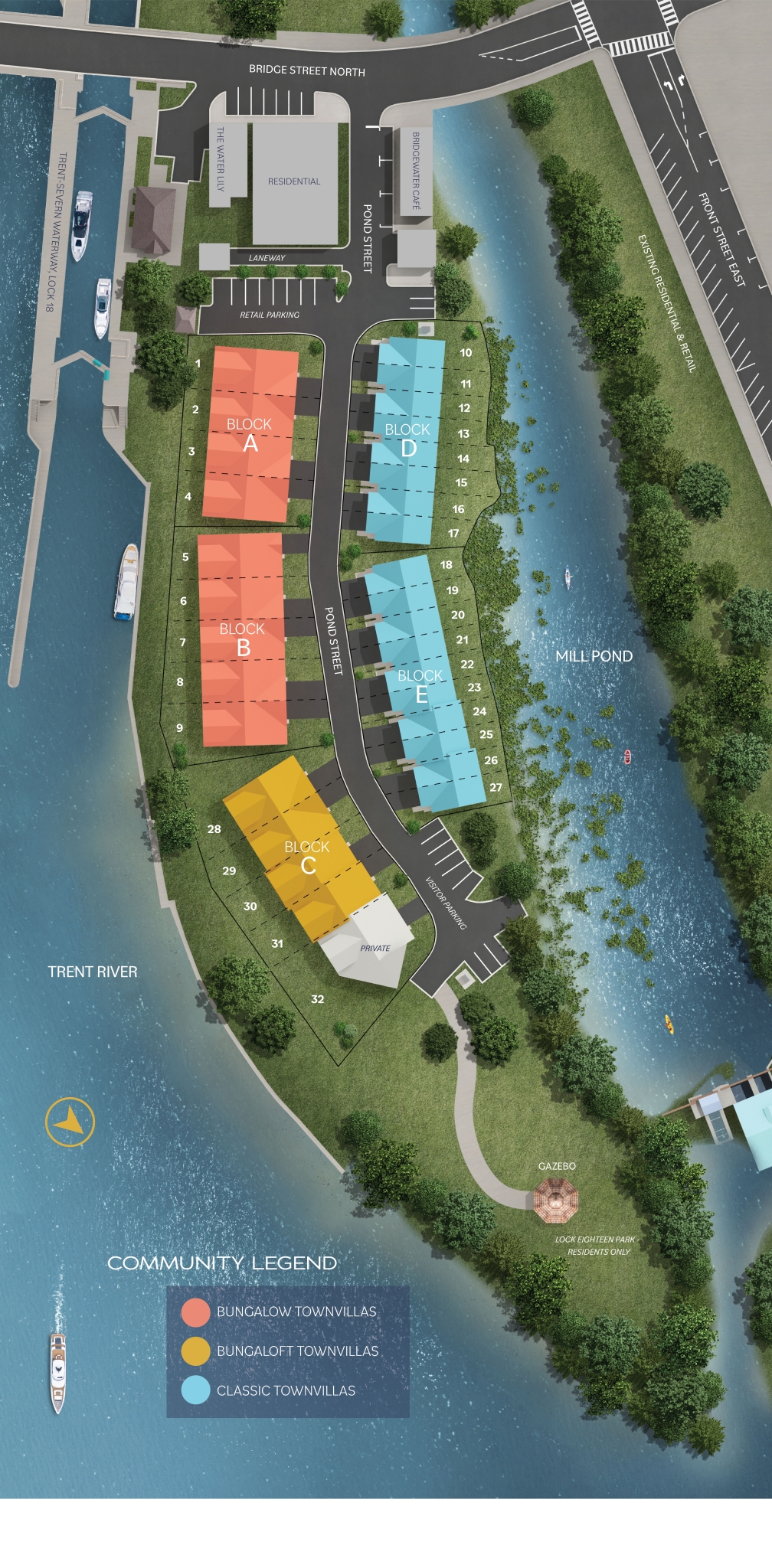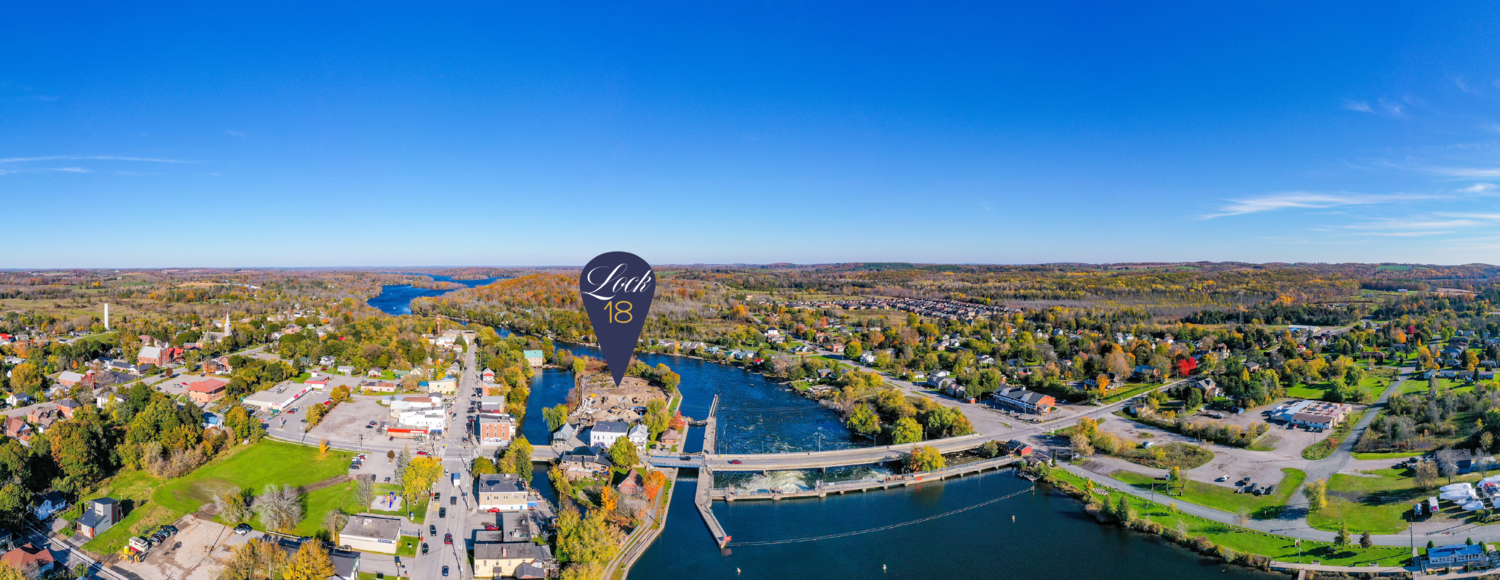COMMUNITY PLAN
An exclusive island community.

Adjacent to Lock 18, the Townvillas in Block A provide a panoramic view of the Lock and the Trent River. The River – One bungalow model offers nine-foot ceilings on the main floor, an open concept gourmet kitchen with an island and a combined dining/living area. It also includes two bedrooms, two full bathrooms, main floor laundry, expansive windows, and a deck with glass-panelled railing. The optional finished lower level can accomodate a spacious living area and there is convenient direct access to your backyard via the walk-up stairs.
THE RIVER – ONE
INTERIOR BUNGALOW TOWN APPROX. 1,205 SQ. FT.
END BUNGALOW TOWN APPROX. 1,230 SQ. FT.
Situated against the breathtaking backdrop of the Trent River, Block B features sweeping views of both Lock 18 and the river. The River – One bungalow model offers nine-foot ceilings on the main floor, an open concept gourmet
kitchen with an island and a combined dining/living area. It also includes two bedrooms, two full bathrooms, main floor laundry, expansive windows, and a deck with glass-panelled railing. The optional finished lower level can accomodate a spacious living area and there is convenient direct access to your backyard through the double garden doors. What sets this Townvilla apart is the opportunity to upgrade with a second-floor loft. The loft includes a large family room, a third bedroom, a full bathroom, and a generous deck with glass panelled railing.
THE RIVER – ONE
INTERIOR BUNGALOW TOWN APPROX. 1,205 SQ. FT.
END BUNGALOW TOWN APPROX. 1,230 SQ. FT.
Block C offers an unparalleled riverside living experience, showcasing gorgeous views of the Trent River and Trent Hills. The River – Two bungaloft model offers nine-foot ceilings on the main floor, an open concept gourmet kitchen with island and a combined dining/living area. It also comprises three-bedrooms, two full bathrooms, main floor laundry, expansive windows and a deck with glass panelled railing. The upper-level loft presents a family room, an additional bedroom, a complete bathroom, and a generous deck with a glass-paneled railing. The optional finished lower level can accomodate an expansive living space and there is direct walk-out access to your backyard through the double garden doors.
THE RIVER – TWO
INTERIOR BUNGALOFT TOWN APPROX. 1,940 SQ. FT.
Set against the tranquil Mill Pond and charming Village of Hastings, the Classic two-storey Townvillas in Blocks D & E present an idyllic, relaxing lifestyle. The Pond model offers nine-foot ceilings on the main floor, an open-concept gourmet kitchen with island and dining area. Additionally, it includes a convenient two-piece powder room and a spacious deck with glass panelled railing. On the second floor you will find three comfortable bedrooms, the primary boasting its own ensuite bathroom and walk- in closet. There is also a second full bathroom and convenient laundry area. The finished lower level presents an excellent opportunity for a family room and can accommodate an optional 2-piece powder room. Moreover, you can directly access your backyard through the sliding glass patio doors.
THE POND
INTERIOR CLASSIC TOWN APPROX. 1,740 SQ. FT.
END CLASSIC TOWN APPROX. 1,809 SQ. FT.
Set against the tranquil Mill Pond and charming Village of Hastings, the Classic two-storey Townvillas in Blocks D & E present an idyllic, relaxing lifestyle. The Pond model offers nine-foot ceilings on the main floor, an open-concept gourmet kitchen with island and dining area. Additionally, it includes a convenient two-piece powder room and a spacious deck with glass panelled railing. On the second floor you will find three comfortable bedrooms, the primary boasting its own ensuite bathroom and walk- in closet. There is also a second full bathroom and convenient laundry area. The finished lower level presents an excellent opportunity for a family room and can accommodate an optional 2-piece powder room. Moreover, you can directly access your backyard through the sliding glass patio doors.
THE POND
INTERIOR CLASSIC TOWN APPROX. 1,740 SQ. FT.
END CLASSIC TOWN APPROX. 1,809 SQ. FT.
Illustration is Artist’s concept. E.&O.E. July 2023

