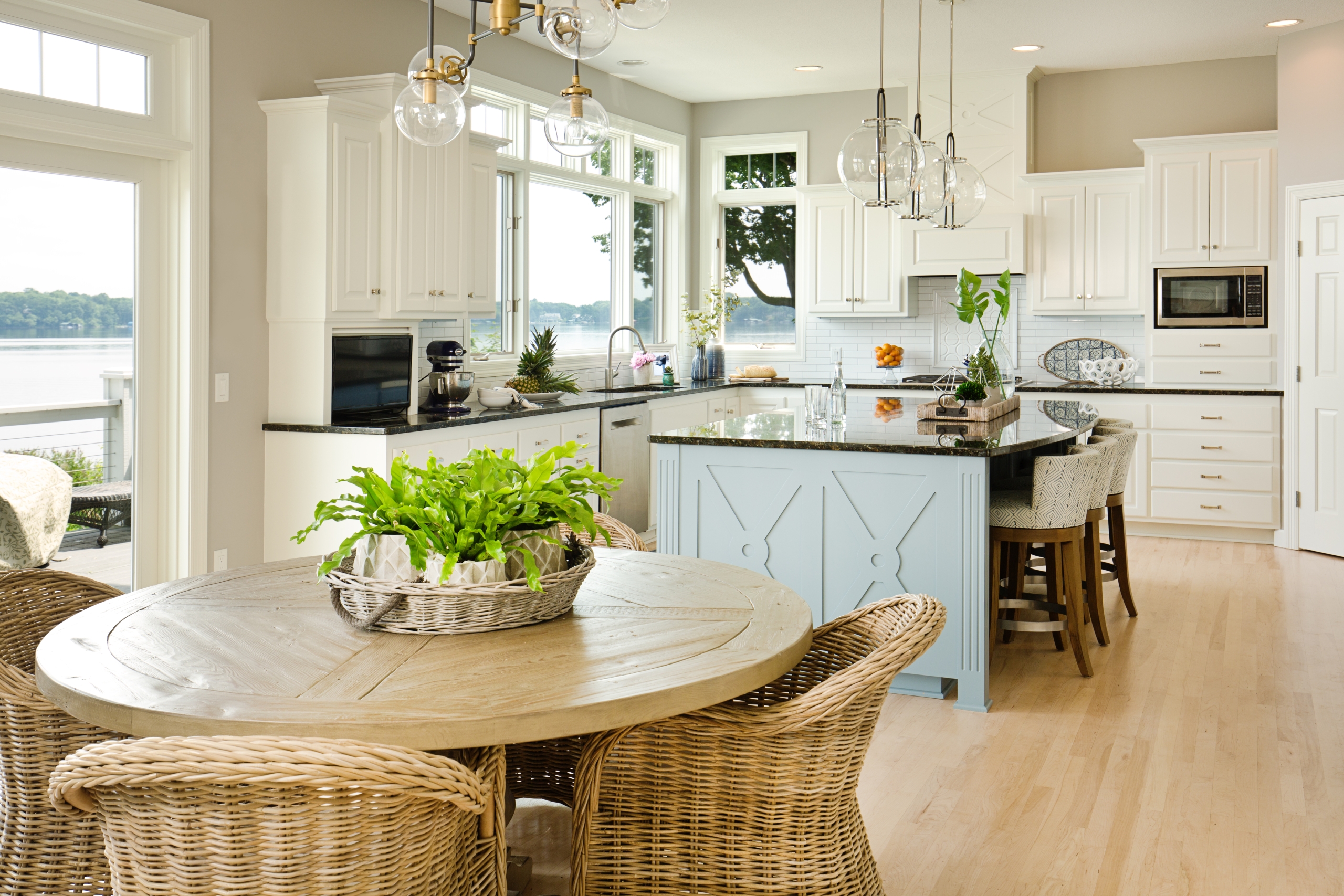FEATURES & FINISHES
EXTERIOR
- Premier plus size clay brick construction, featuring natural and/or Arriscraft stone, brick, and stone detailing
- Triple-pane glass, low-E/argon vinyl casement windows with Thermal Edge space bar, multipoint locking system. Keystone tested and certified.
- Lifetime Limited Warranty shingles
- Painted, low-maintenance aluminum eavestroughs, soffits, and facia; with downspouts placed in the least obtrusive locations
- Covered front porch with poured concrete
- High quality fiberglass front doors (as per plan)
- Lots featuring sod, as per grading plan. Exclusions include treed areas, driveways, and walkways
- Paved driveway with two coats of asphalt
- Elegant coach light and/or pot lighting in soffits on front elevation as per model home
- Two exterior hose bibs
- Exterior front door featuring a brushed nickel grip set with deadbolt lock
- Steel garage doors are a modern, low-maintenance design and insulated for energy savings
BATHROOM
- Two-piece toilets in all bathrooms
- Undermounted sinks in all bathrooms
- Professionally installed ceramic tiles on all bathroom floors, tub surrounds (where applicable), and shower walls (where applicable)
- Custom painted vanities from builder’s selection of standard colours
- Faucets, as per builder’s standard option
- Solid surface countertops with flat profile edge
- Mirrors in all washrooms and powder rooms placed above vanity
- Large walk-in, frameless glass shower with tempered glass face, tiled walls, and chrome door handle and hinges with 60″ x 30″ acrylic shower base in ensuite.
ENERGY EFFICIENCY
- Triple-pane glass, low-E/argon vinyl casement windows with Thermal Edge space bar, multipoint locking system, Keystone tested and certified
- R66 blown insulation in attics, complete with 6mm poly to provide absolute minimum heat-loss
- High efficiency furnace, HRV, air conditioner
- Garage walls drywalled and garage ceilings insulated. This reduces drafts from opened doors, reduces CO2 levels migrating into the house and maintains comfort temperature levels throughout the home
- Drop ceiling and bulkheads will occur to accommodate mechanical, HVAC systems and structural requirements
- Finished floor height and built-in noise attenuation measures may cause ceiling heights to be lowered in some areas
ELECTRICAL
- 100-amp service
- White Decora electrical cover plates and switches throughout interior
- GFI plugs in all washrooms and in kitchen where applicable
- One electrical plug for garage door opener
- Cable TV rough-in wiring for living room and master bedroom

